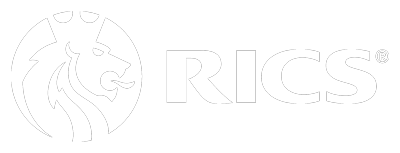| Property Type | Office |
| Tenure | To Let |
| Size | 533 sq ft |
| Rent | £7,935 per annum |
| Business Rates | Upon Enquiry |
| Service Charge | n/a |
| Energy Performance Rating | This property has been graded as B (49) |
The property is located in Mannings Heath which is a principal employment area in Poole, approx. 4 miles to the north of Poole town centre. The property fronts Mannings Heath Road although access to the first floor accommodation is via an external metal staircase at the side of the property which is located off Broom Road.
Mannings Heath Road provides excellent access to both A3049 Dorset Way dual carriageway which is main route through the Poole and Bournemouth conurbation.
The property comprises a substantial light industrial/office building constructed with brick elevations under pitched roof sections. The first floor comprises office/studio accommodation which are suitable for a variety of uses. Studio 7 is laid out as a showroom with a separate admin/kitchen area and shared WC facilities. The specification comprises the following:-
- Plastered ceiling
- Suspended lighting
- Timber flooring
- Power points
- 1 allocated parking space
Studio 7 has a net internal area of approx. 49.6 sq m (533 sq ft).
The accommodation comprises the following areas:
| Name | sq ft | sq m | Availability |
|---|---|---|---|
| 1st - Part First Floor | 533 | 49.52 | Available |
| Total | 533 | 49.52 |
Available on an internal repairing and insuring basis for a term of 3 years.
The premises are suitable for uses falling under Class E Planning Use which includes offices, showroom, clinic, light industrial, health and fitness use.
Two allocated spaces are provided with the premises.
£7,935 per annum inclusive of maintenance charge but exclusive of utilities, business rates (if applicable) and VAT.

Sibbett Gregory © 2018. All Rights Reserved | Sibbett Gregory is the trading name of Sibbett Gregory Wright and Coles Limited and is registered in England & Wales No. 4109056 | Regulated by RICS
Website Design Dorset
Good Design Works