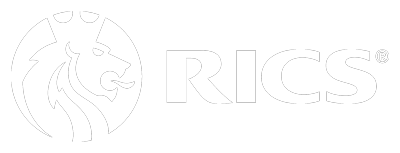| Property Type | Industrial & Trade / Industrial & Trade |
| Tenure | To Let / For Sale |
| Size | 2,128 sq ft |
| Price | £350,000 |
| Business Rates | Upon Enquiry |
| Rateable Value | £21,000 |
| Energy Performance Rating | This property has been graded as C (75) |
The property is located on Slader Business Park which is a modern industrial development at the end of Witney Road on the Nuffield Industrial Estate.
This popular location gives excellent access to all parts of the Poole/Bournemouth conurbation and road networks including the A3049, A31 and A35.
Nuffield Industrial Estate is situated approx. 3 miles from Poole town centre.
The property is an end of terrace unit located in a corner position at Slader Business Park. The unit is of steel portal frame construction with brick and blockwork walls with external clad elevations and a concrete floor. The insulated pitched roof incorporates daylight roof panels.
The unit is arranged to provide full height industrial/warehouse premises with two small offices, male and female toilets and a small kitchenette. The specification of the property is summarised as follows:-
*3 phase electricity supply
*Gas fired warm air heater
*Roller shutter door approx. 3m x 4.2m
*5m eaves height
*Security alarm
*Fluorescent strip warehouse lighting
The unit provides an approximate gross internal floor area of 197.7 sq m (2,128 sq ft)
| Name | sq ft | sq m |
|---|---|---|
| Ground | 2,128 | 197.70 |
| Total | 2,128 | 197.70 |
Freehold.
The property is also available to rent on a full repairing and insuring lease for a term to be agreed.
£350,000 exclusive.
£25,000 per annum exclusive.
We are verbally informed that the property has a rateable value of £21,000.
The amount of rates payable is determined by the Uniform Business Rates multiplier which is set by the Government annually.
The property has planning consent for Use Class B1(b) or (c) purposes only. For further information please contact the Agents.

Sibbett Gregory © 2018. All Rights Reserved | Sibbett Gregory is the trading name of Sibbett Gregory Wright and Coles Limited and is registered in England & Wales No. 4109056 | Regulated by RICS
Website Design Dorset
Good Design Works